Spacious 3 Bedroom with Large Fenced Backyard
Main Level: Living room, Dining room, Kitchen Upper Level: 2-Bedrooms, 1-Bathroom, Master Bedroom with En Suite Lower Level: Family room, Bonus room, Exterior Access Basement: Laundry and Storage Property Features: # Conforming Bedrooms = 3 Total Bedrooms = 3 # Full Bathrooms = 1 # Half Bathrooms = 1 Fireplace = N/A Flooring = Carpet, Hardwood, Laminate, & Tile Flooring Water Treatment Systems = Water Softener Interior Amenities = Ceiling Fans, Laminate Counter-top, Painted Cabinets, Garbage Disposal Exterior Amenities = Open Front Porch, Fenced Yard, Driveway, Alley Access, Utility Shed Personal Property Included: Refrigerator & Oven/Range Property Specifications: Lot Size = 0.23 Acres Built = 1974 Style = Split Level Sq. Ft. = 1,060 + Foundation/Basement = Partial, Concrete, Unfinished Exterior = Wood Roof = Asphalt Shingles Windows = Double Pane & Storm Water/Sewer Type = City Water, City Sewer, Exterior Hydrant Well Fuel = Gas Heating Type = Central Forced Heat (2008) Cooling Type = Central Forced Air (2008) Water Heater = Gas Sump Pump = Yes Electrical = 100 Amp Breaker Box Garage Type = N/A # Garage Stalls = 0 Driveway = Concrete Outbuildings = Utility Shed Fencing = Wooden Privacy School District = USD 364 County = Marshall CLOSING AND POSSESSION: Possession of the above-described real estate shall be delivered to Buyer(s) on the date of final closing. Closing shall take place at a time and date mutually agreed to by the parties, on or before as soon as the buyer is able, unless extended by mutual agreement of the parties.



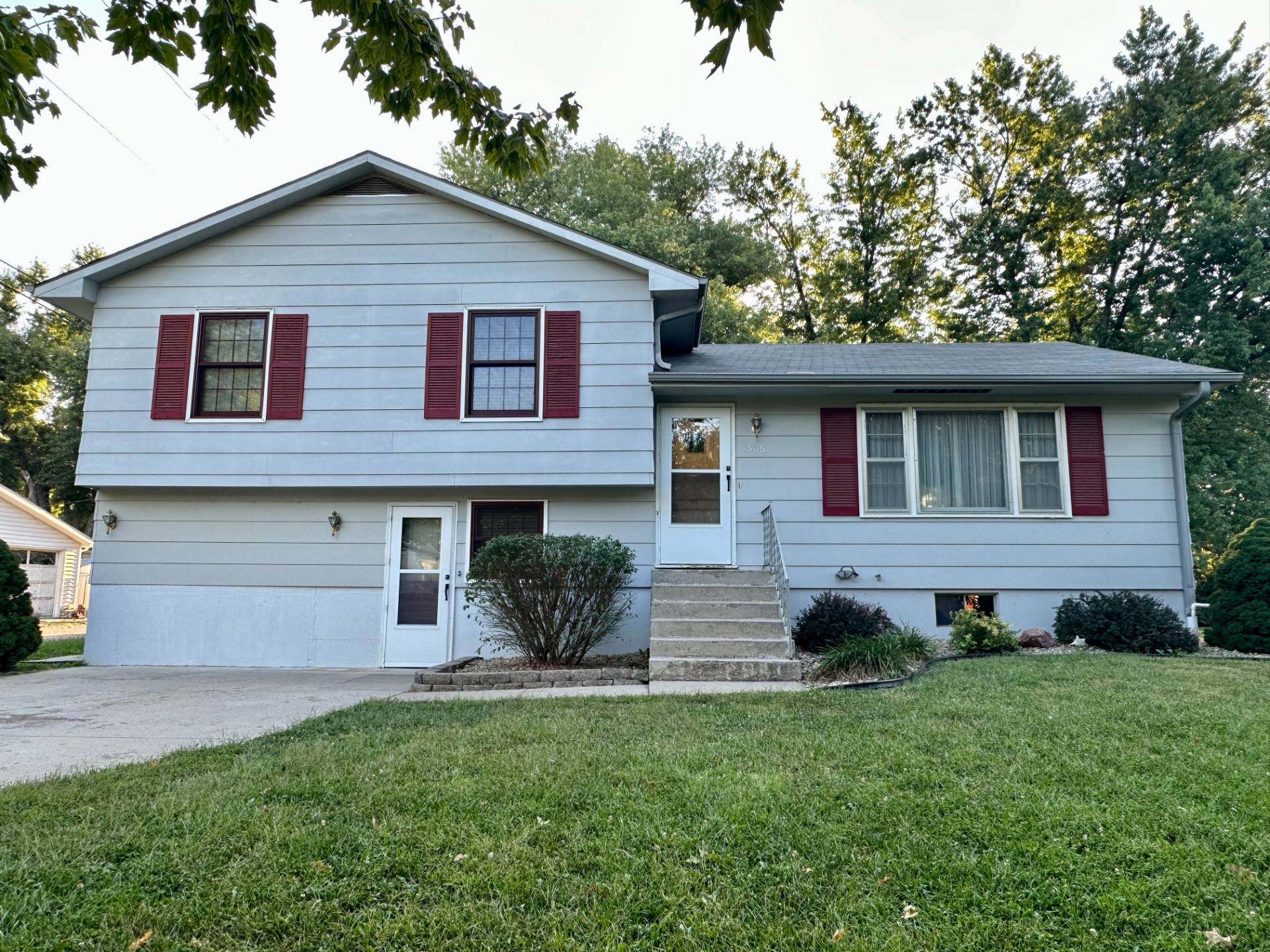

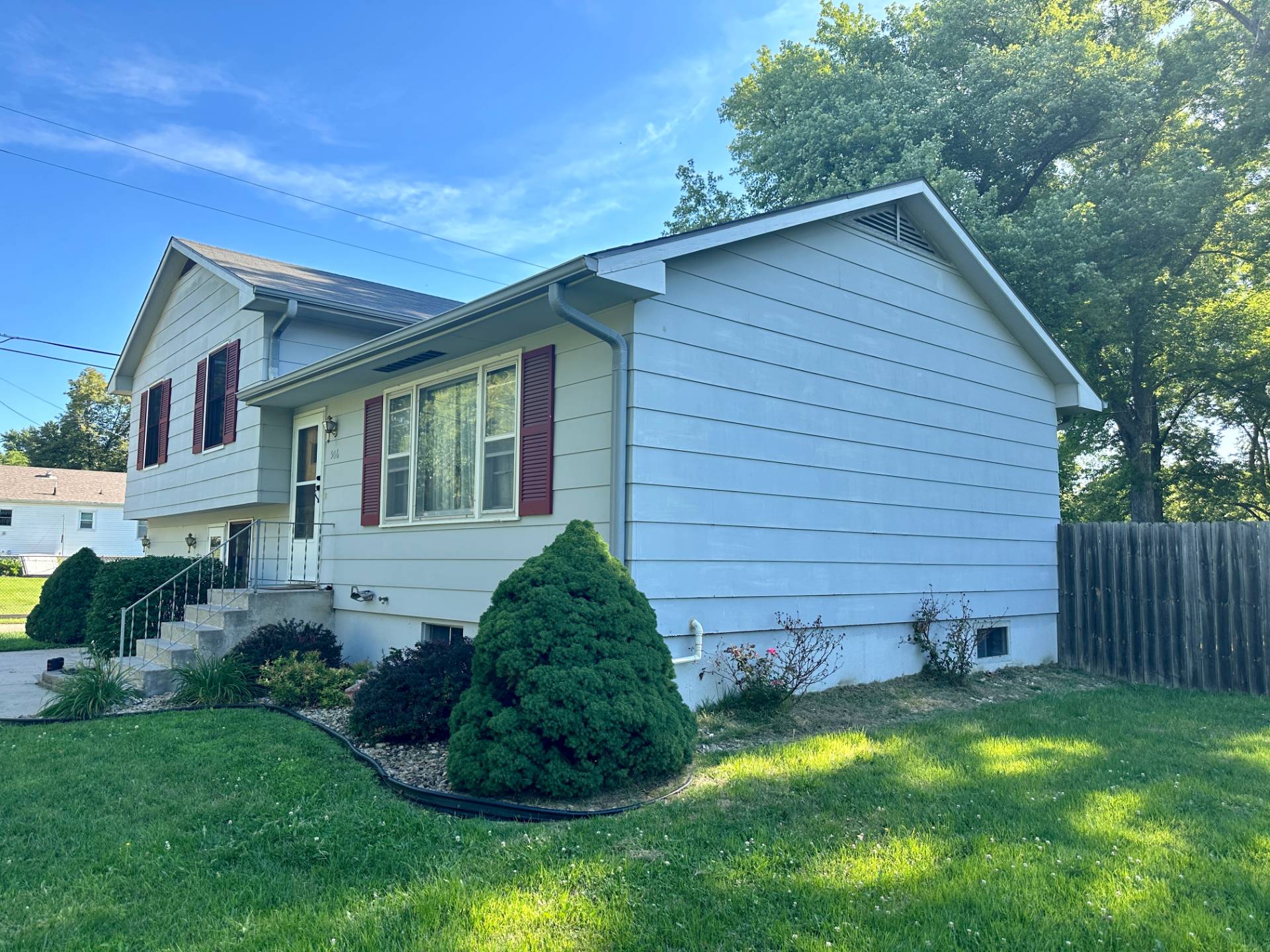 ;
;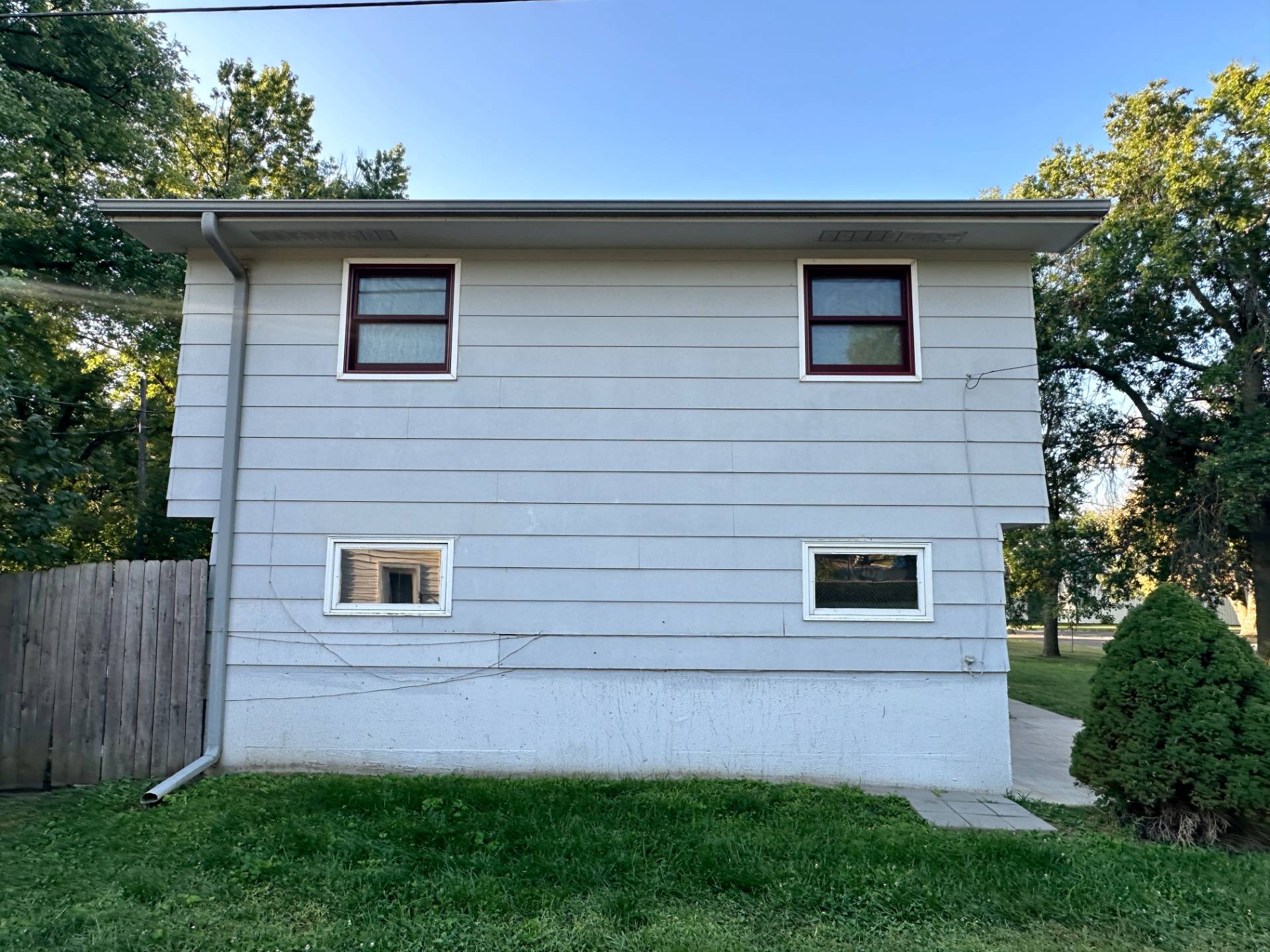 ;
;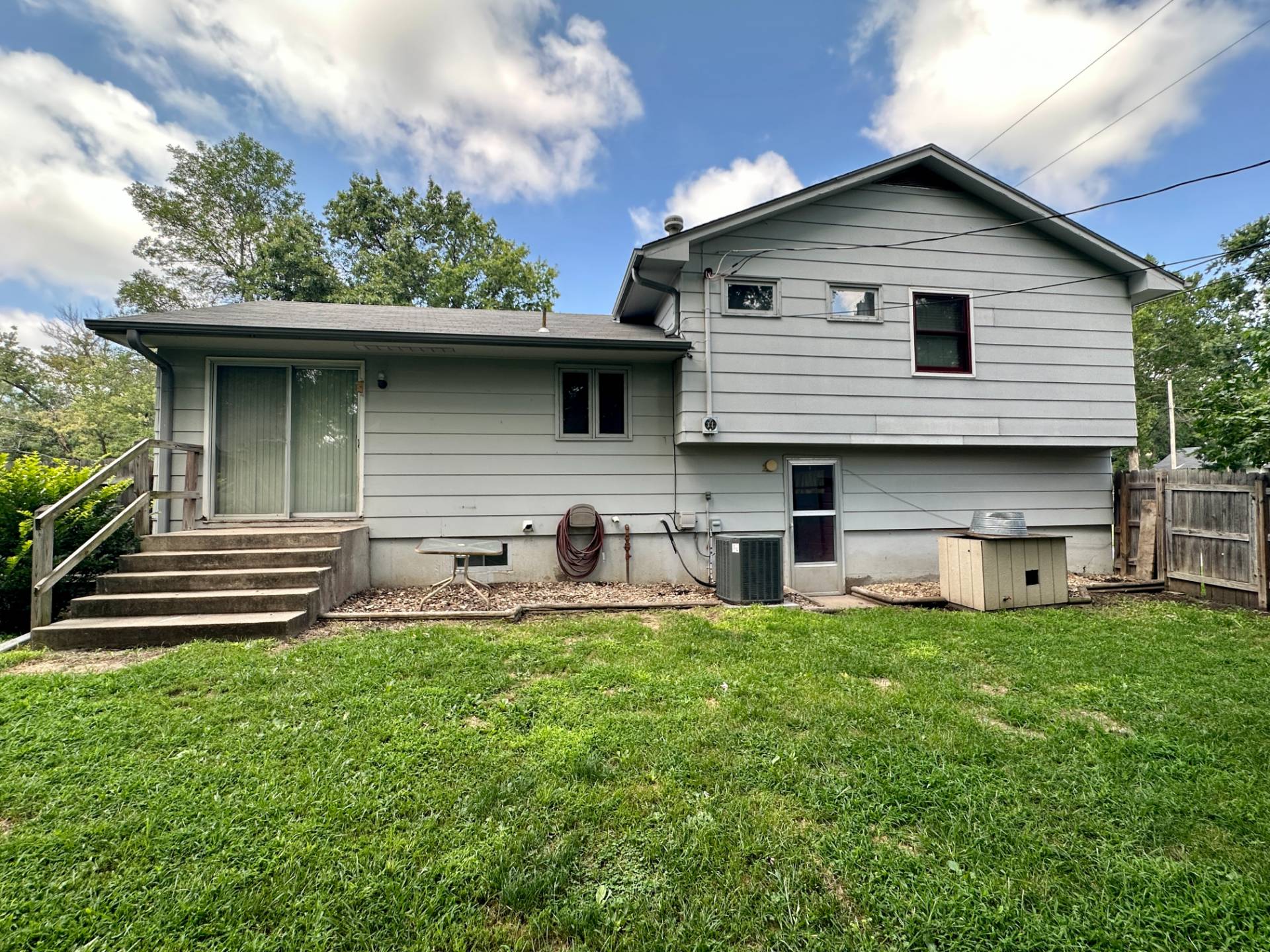 ;
;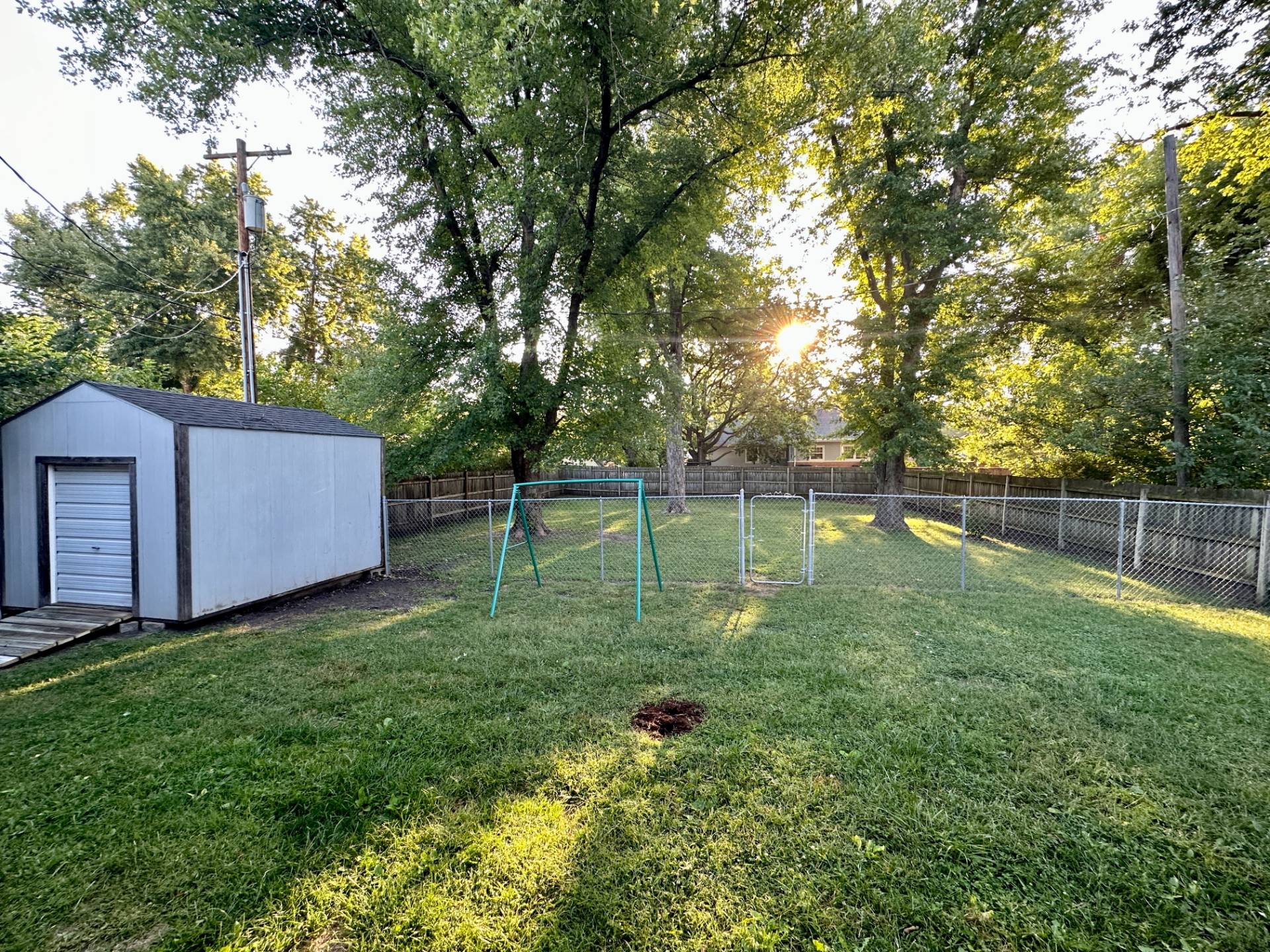 ;
;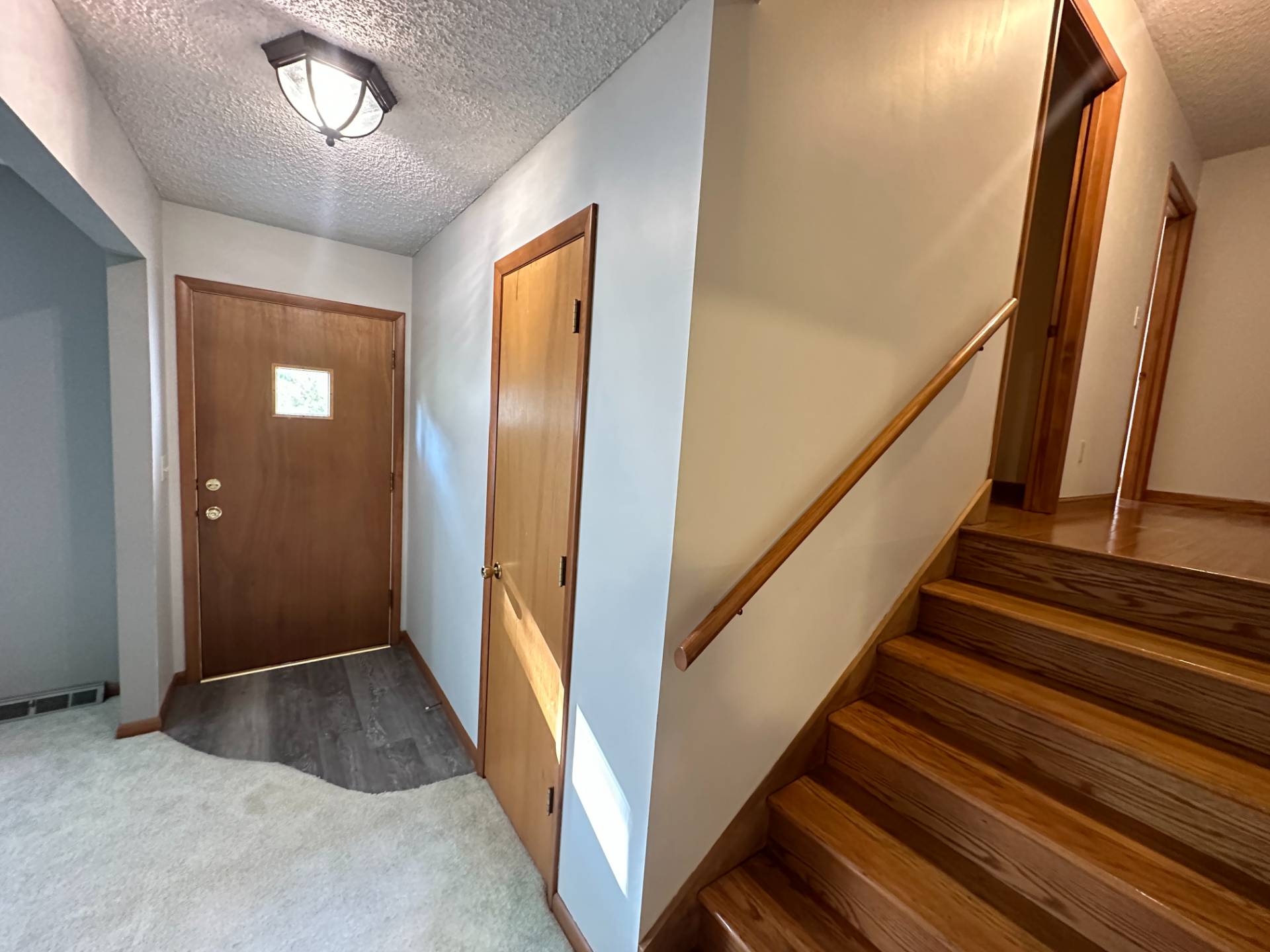 ;
;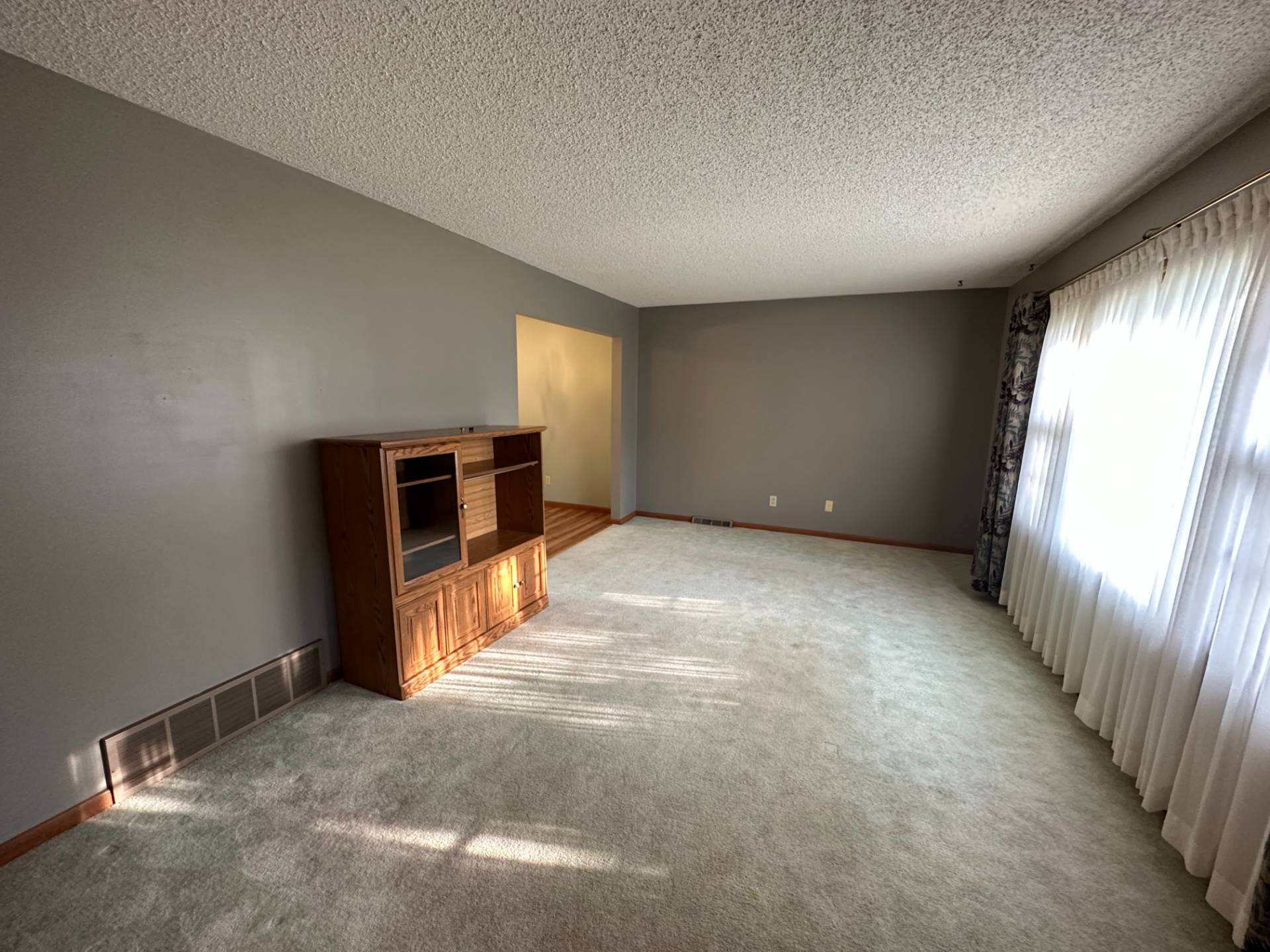 ;
;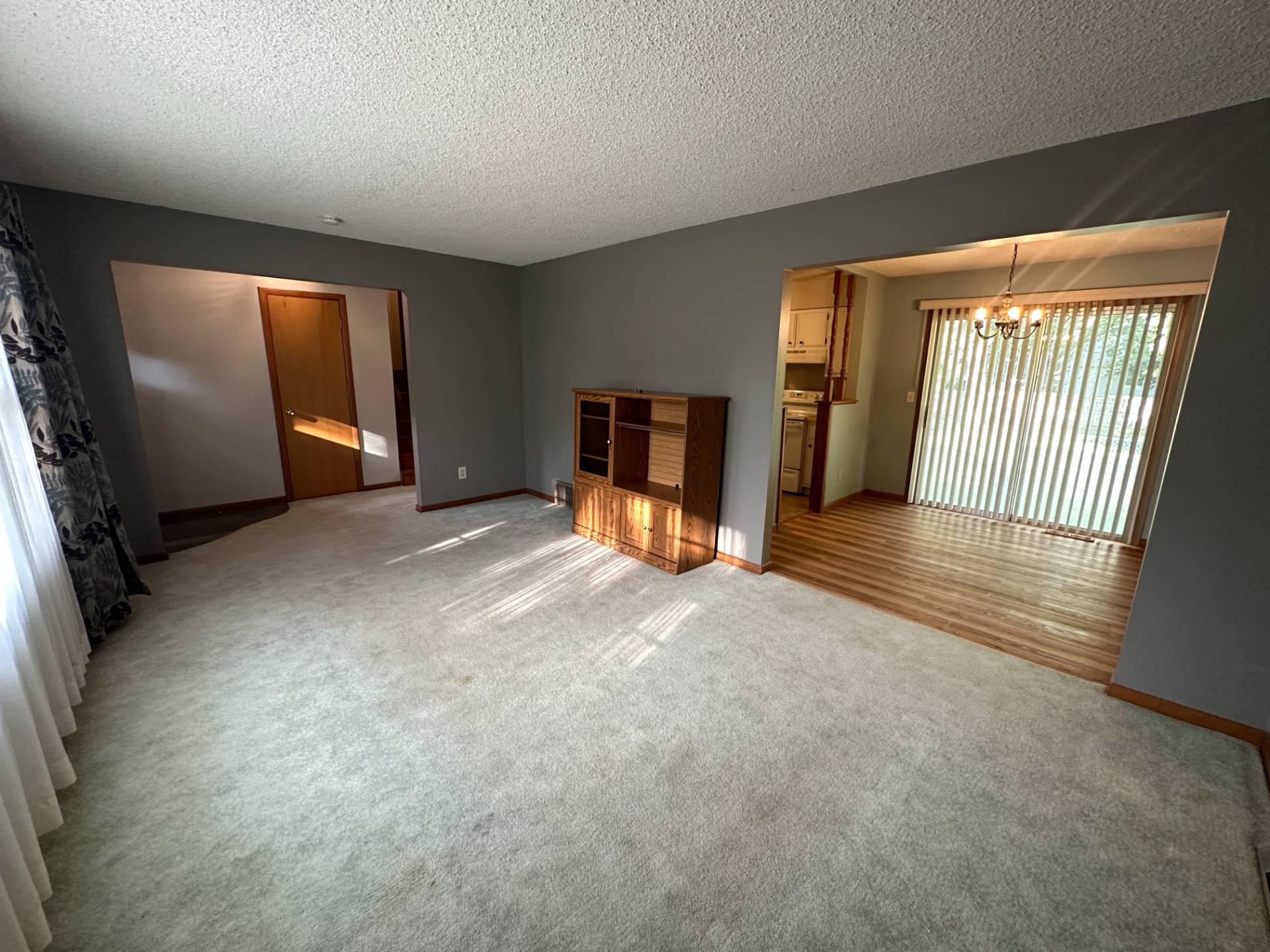 ;
;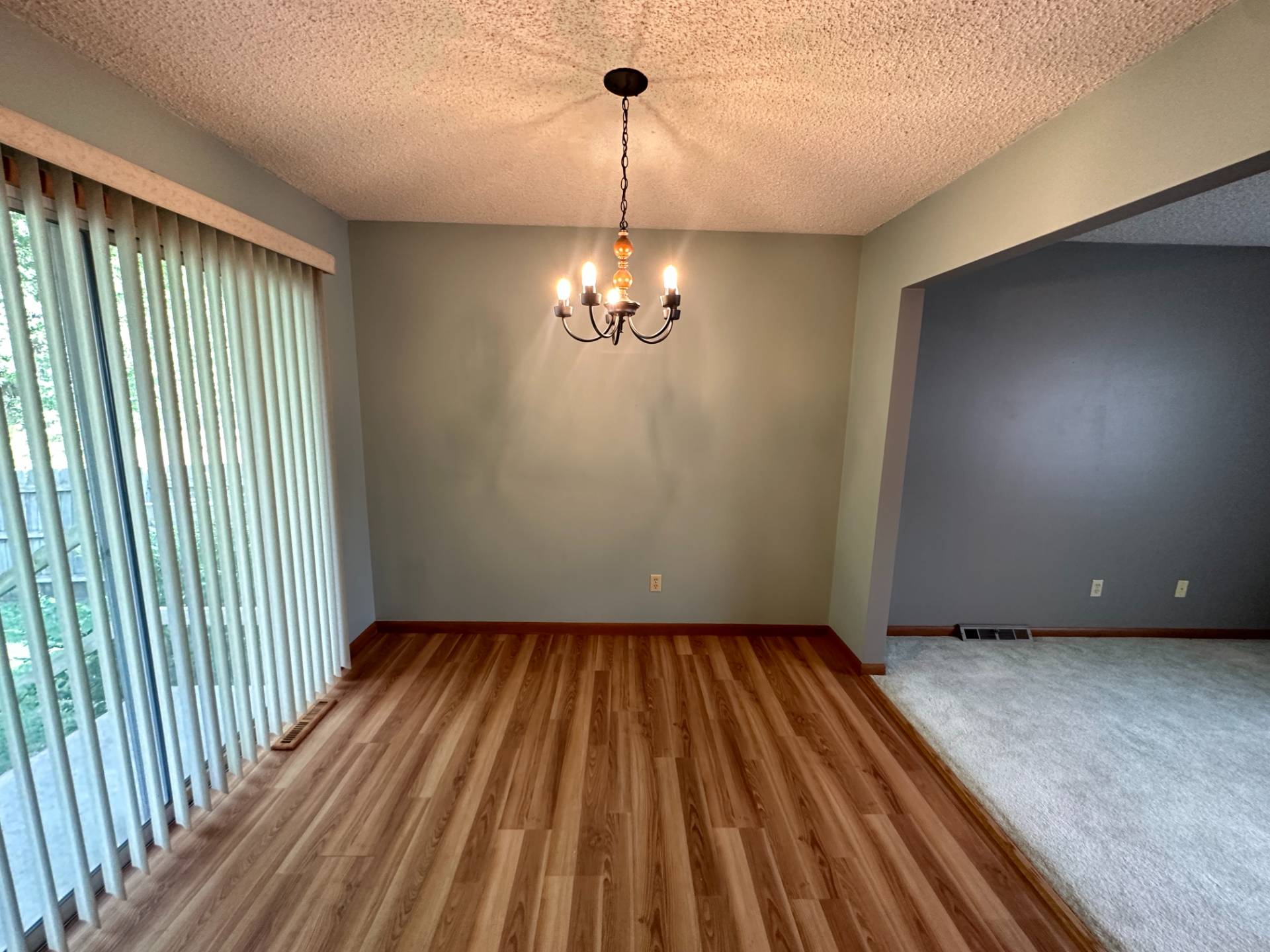 ;
;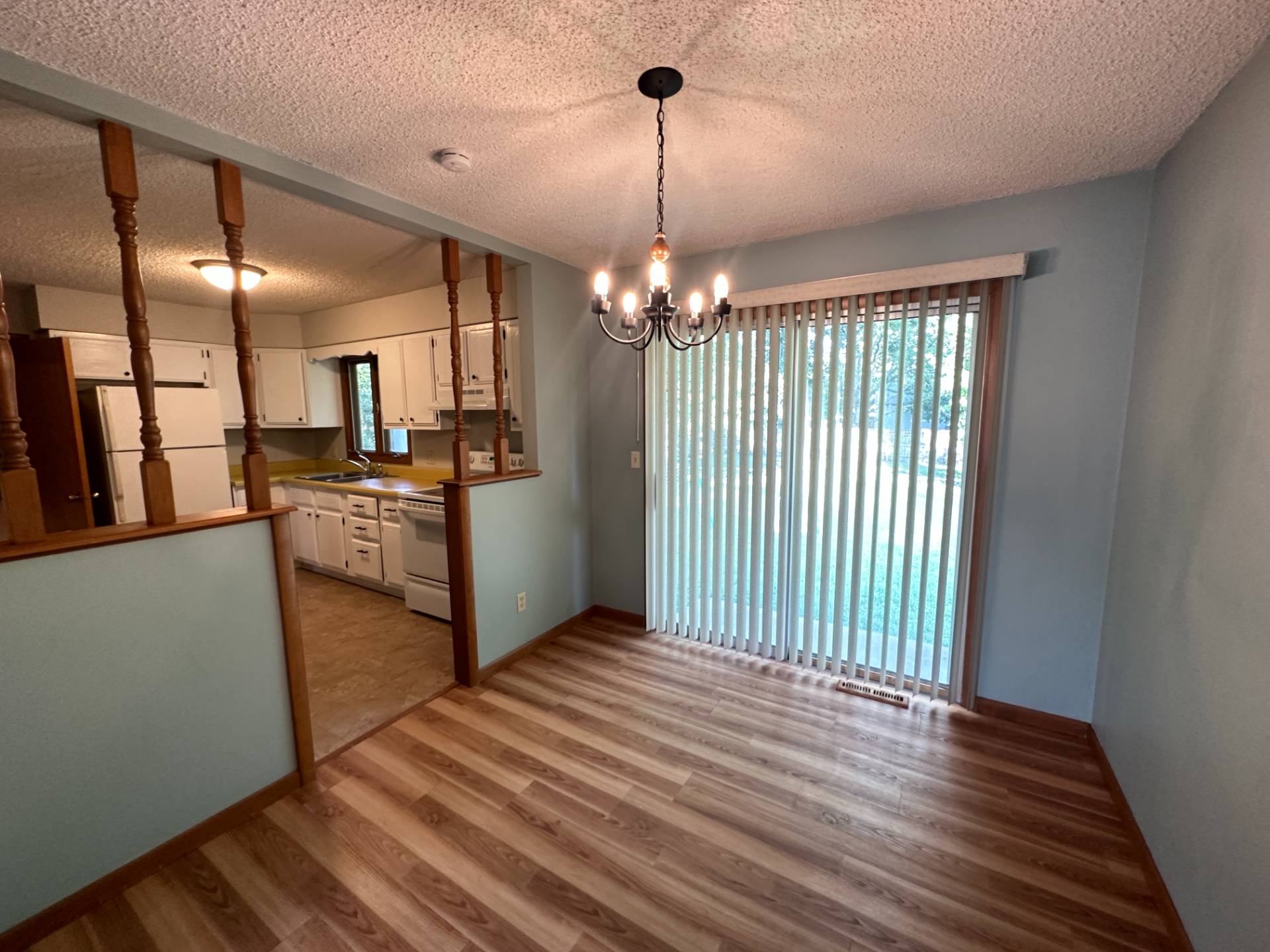 ;
;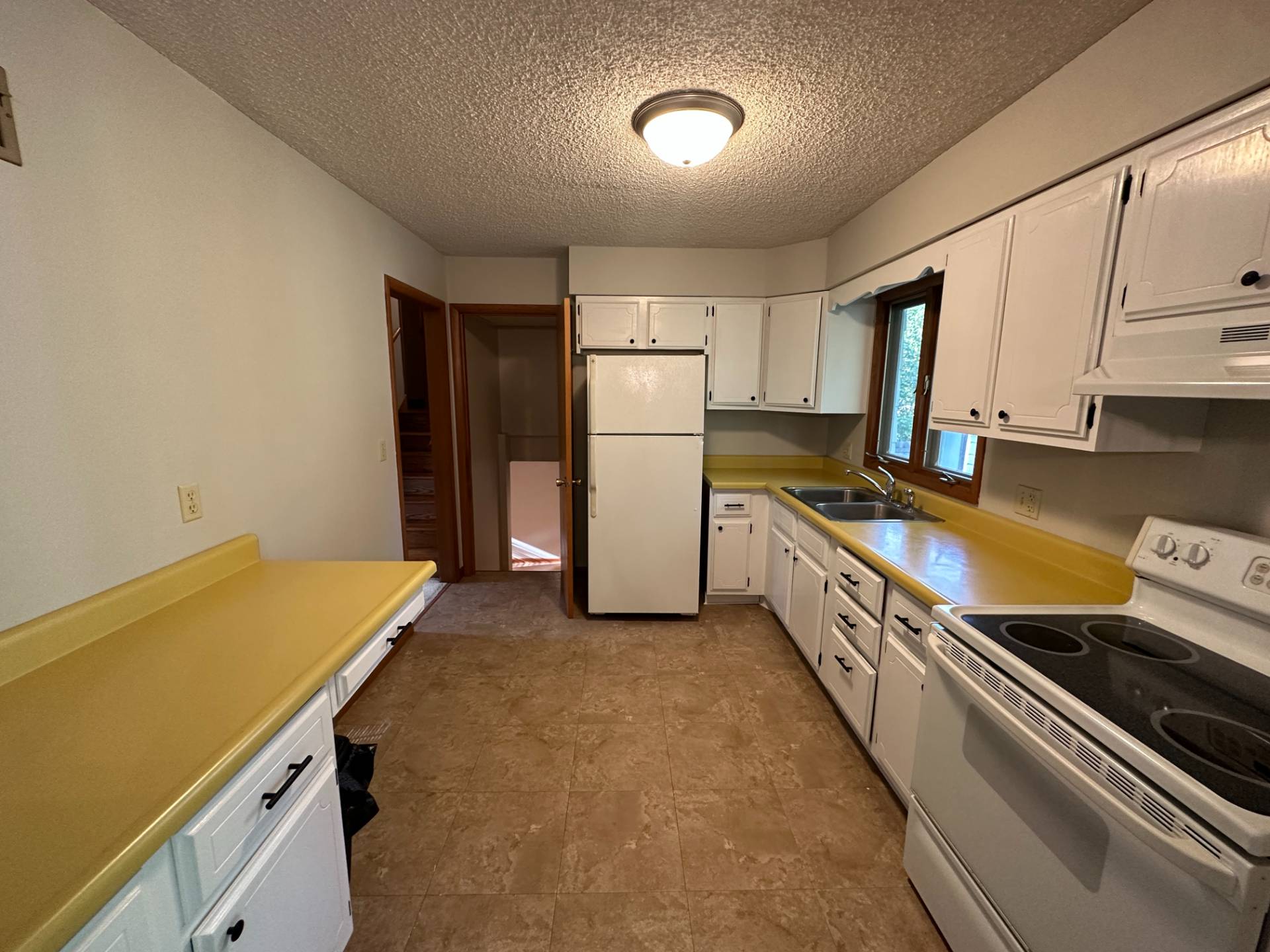 ;
;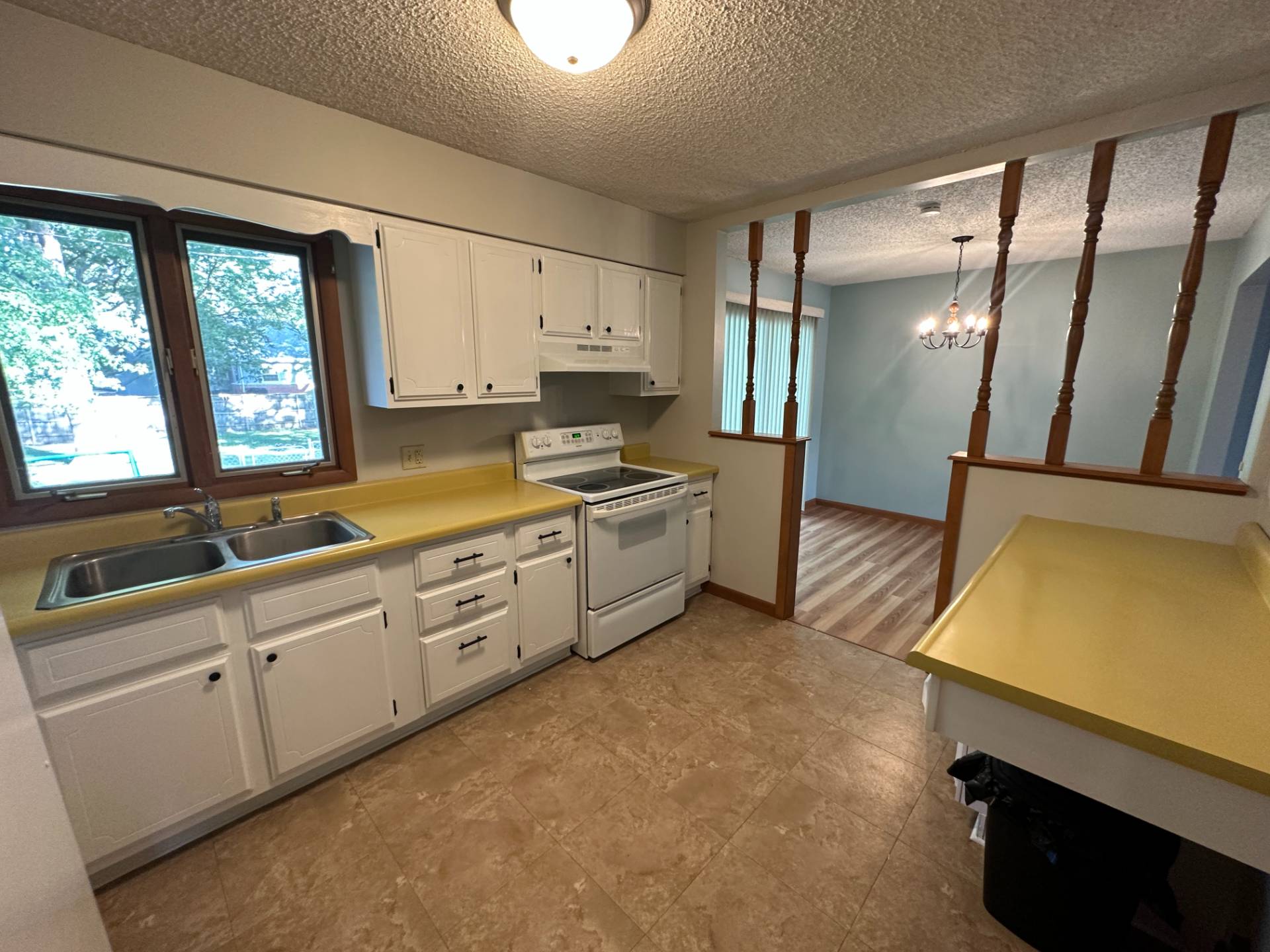 ;
;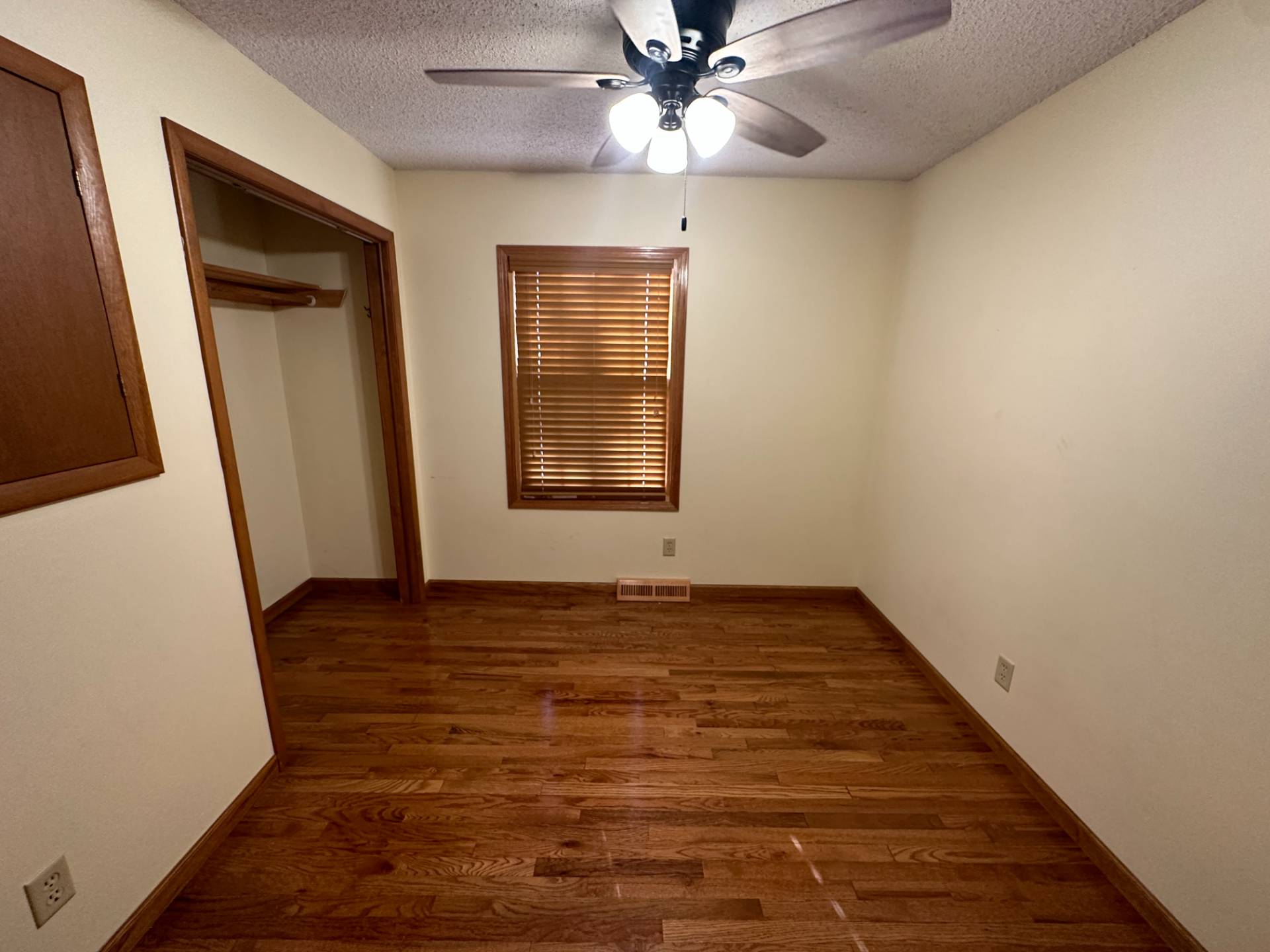 ;
;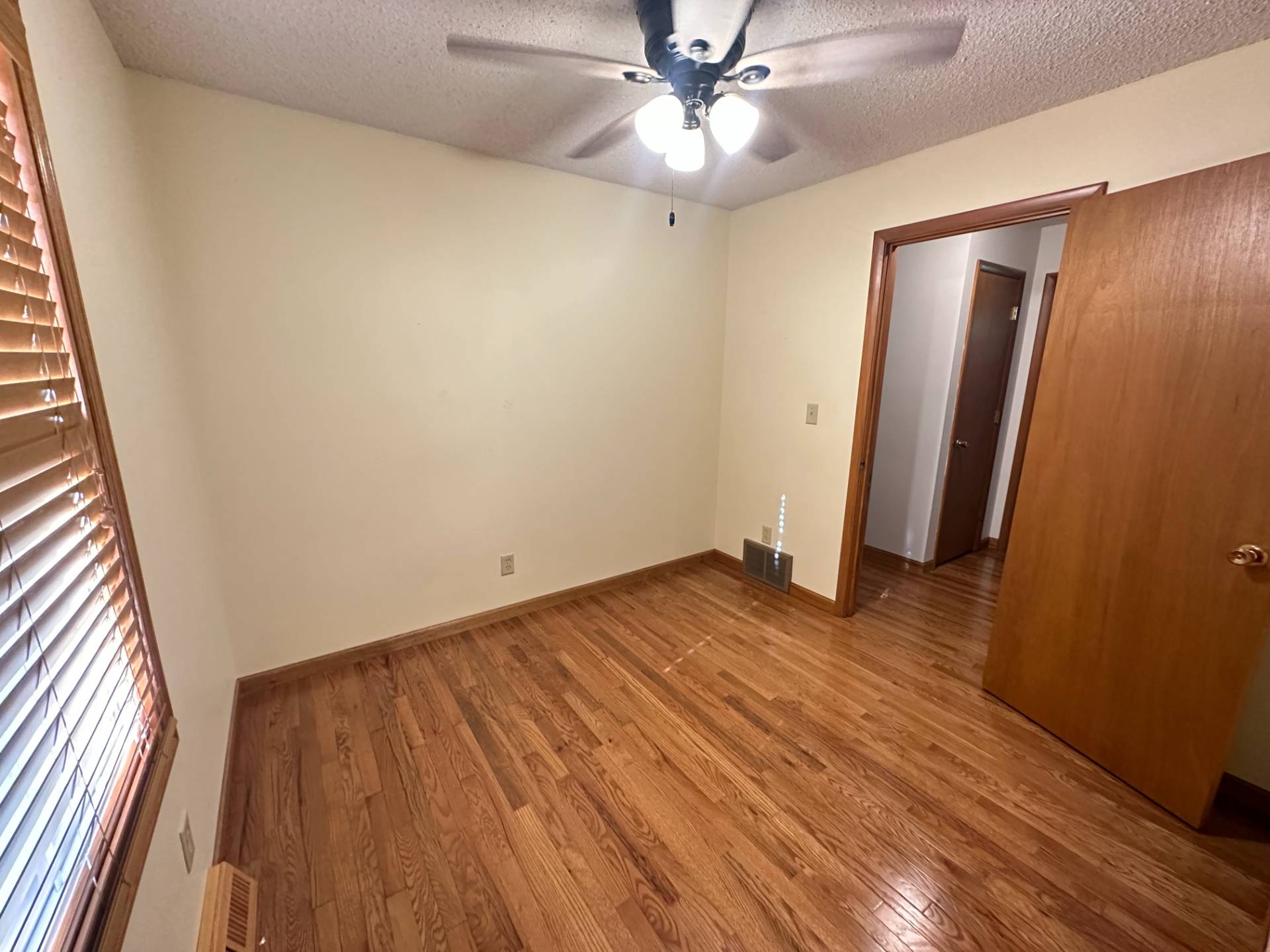 ;
;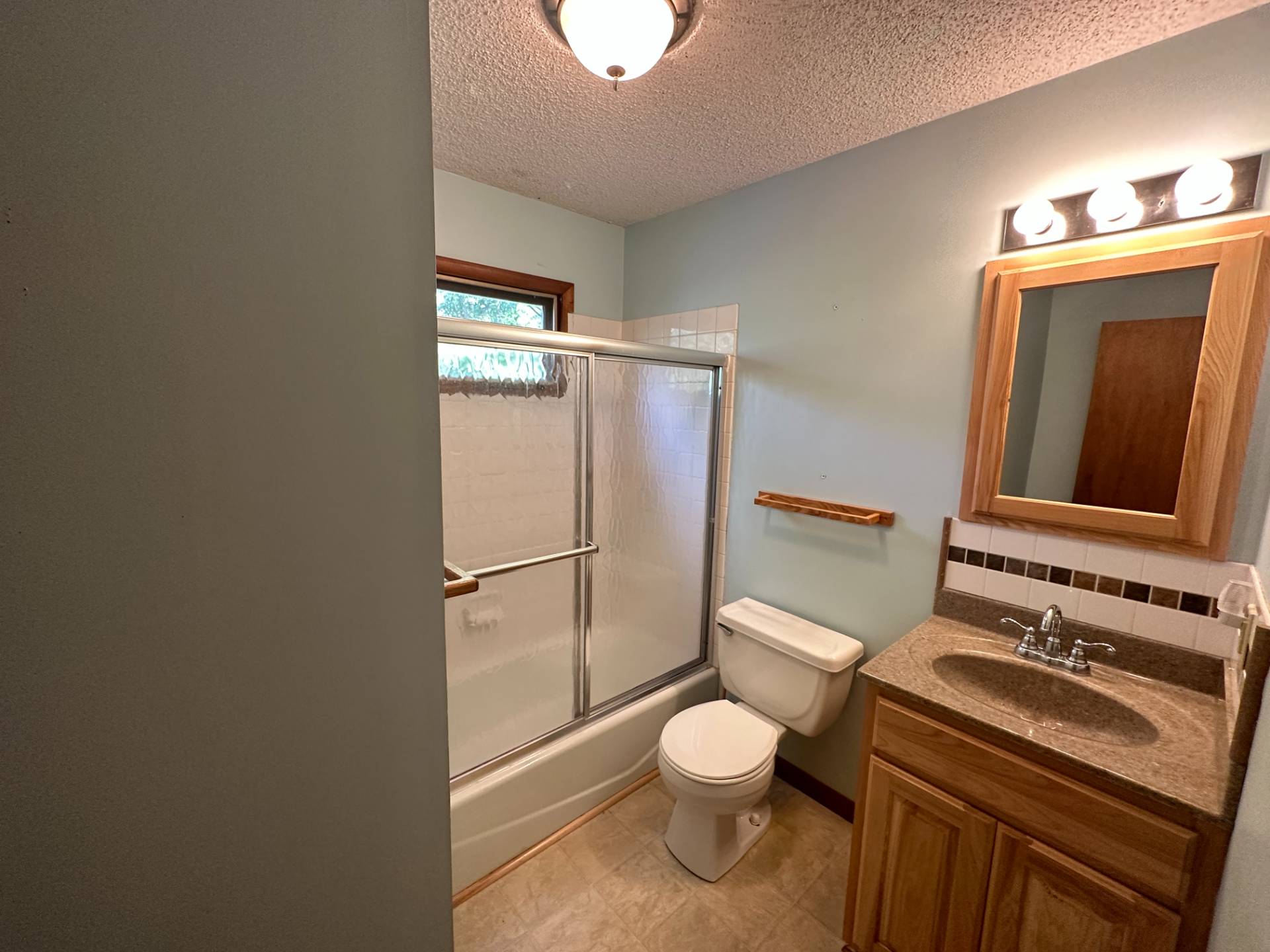 ;
;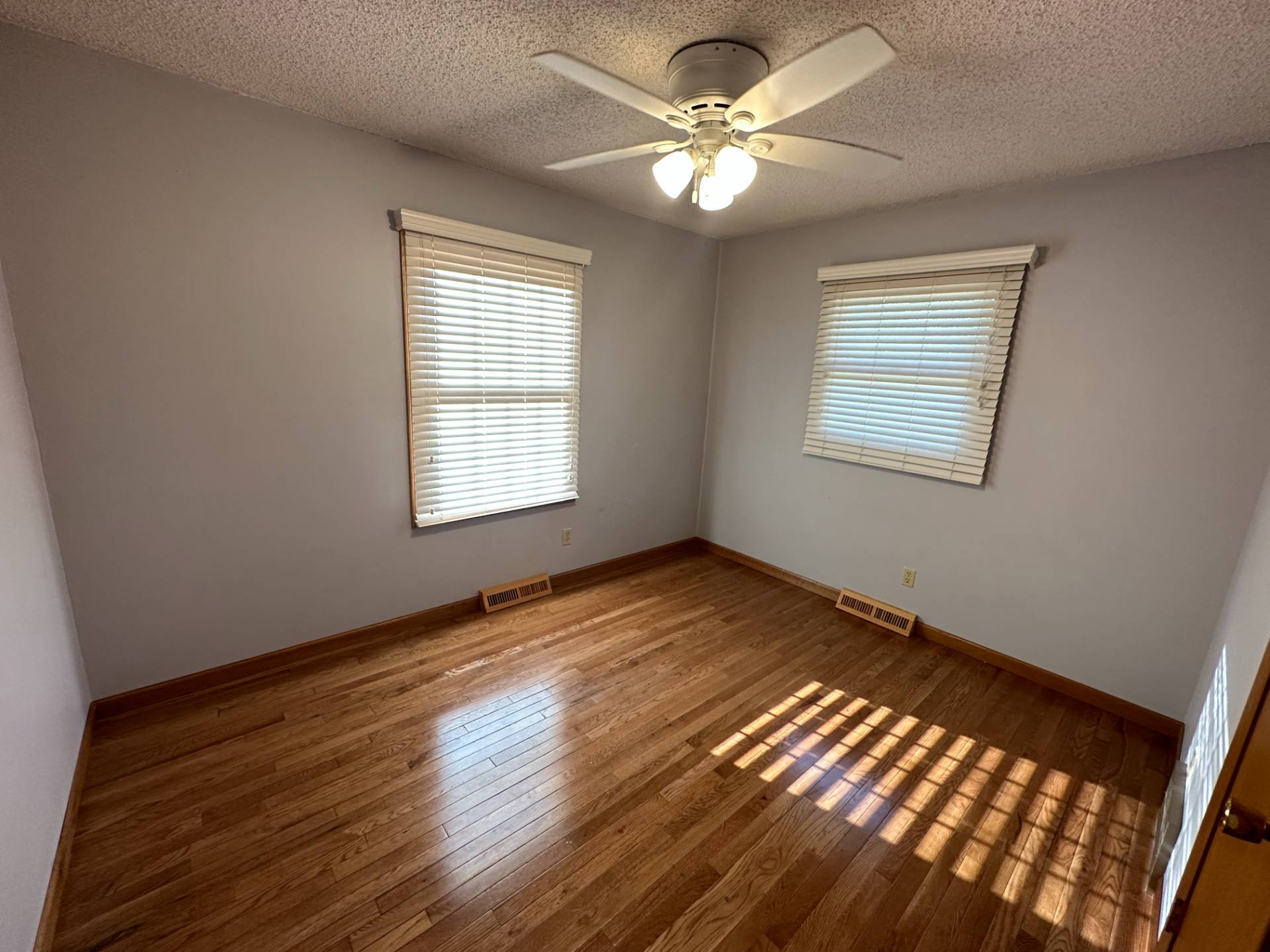 ;
;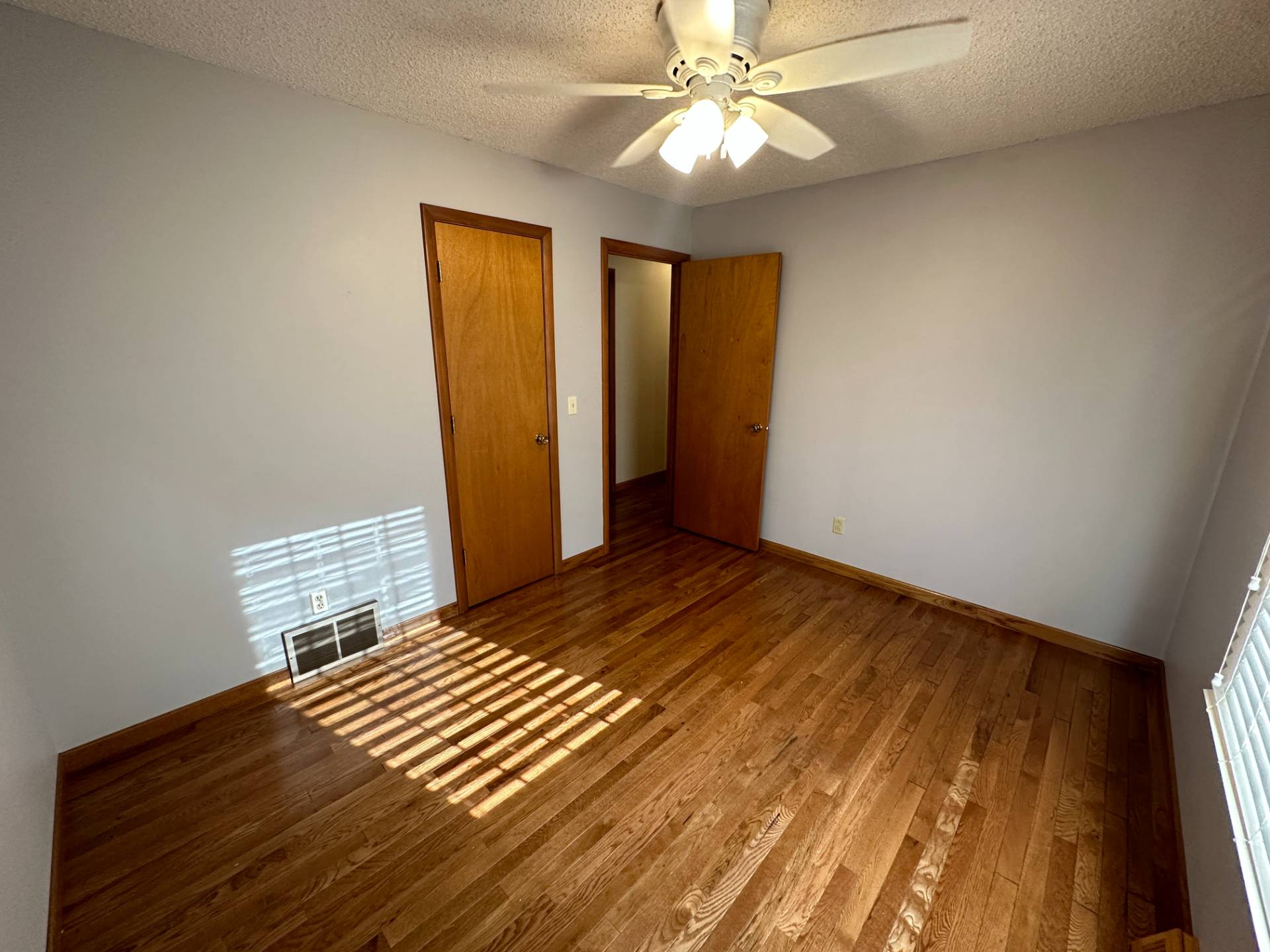 ;
;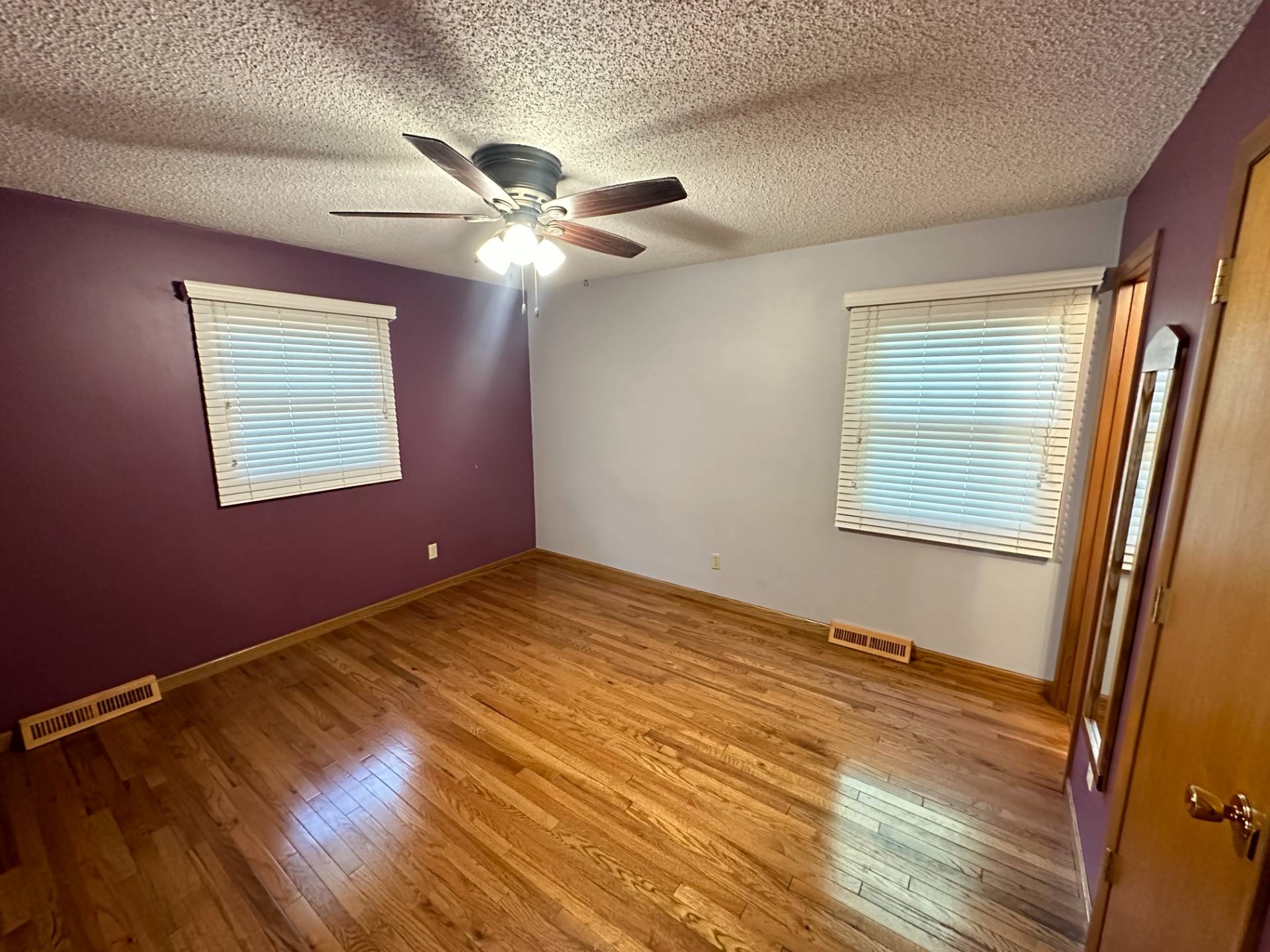 ;
;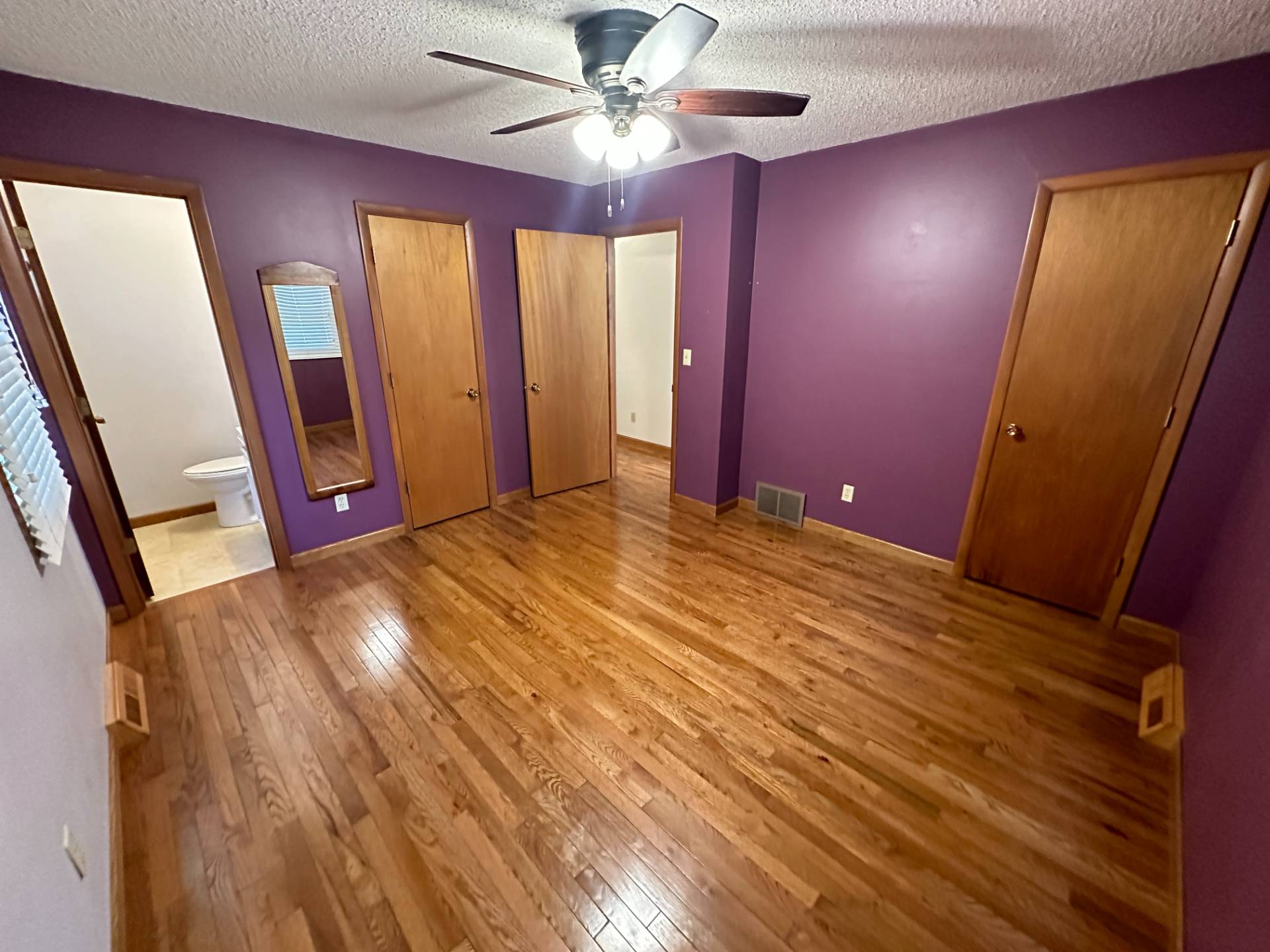 ;
;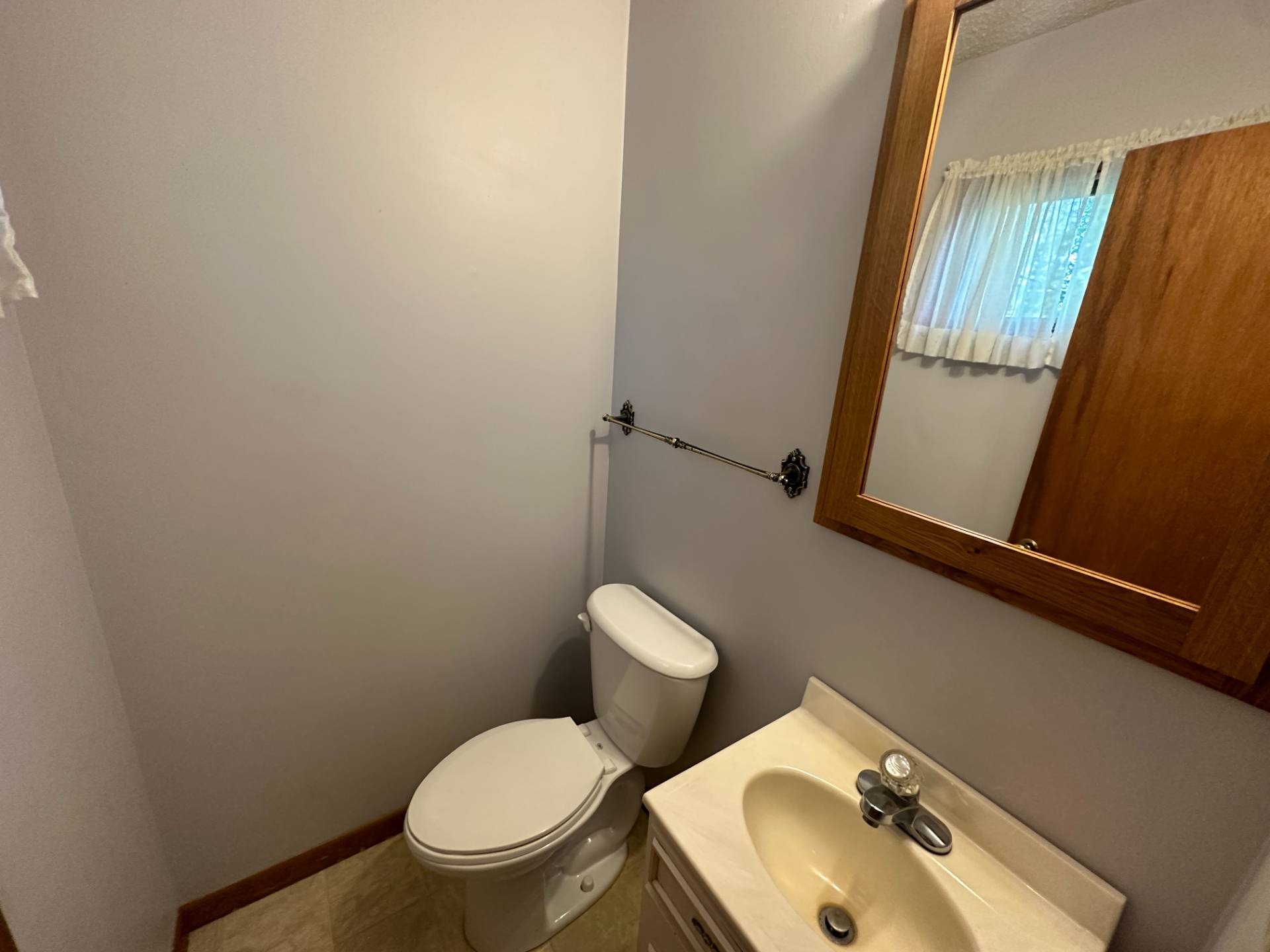 ;
;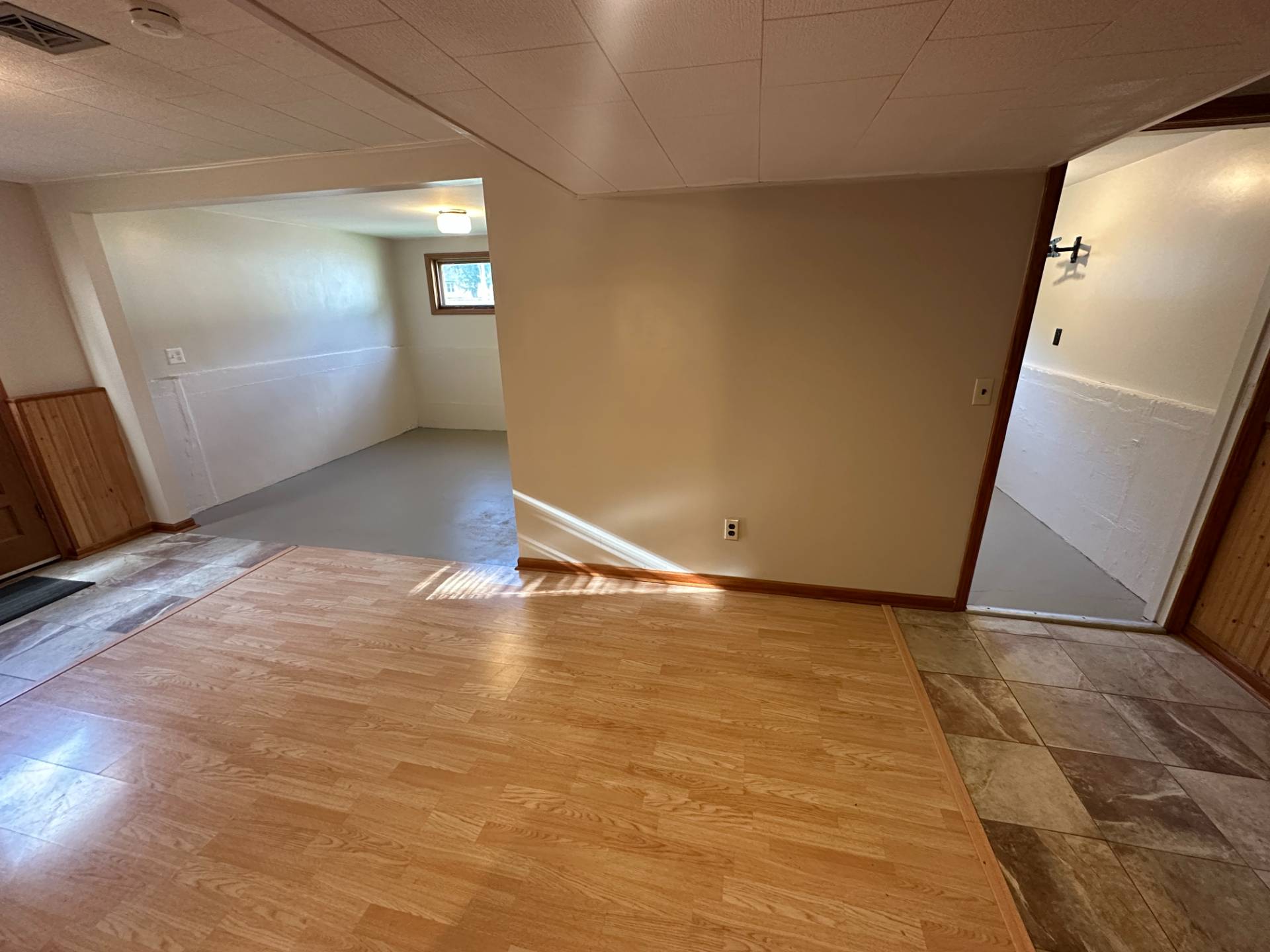 ;
;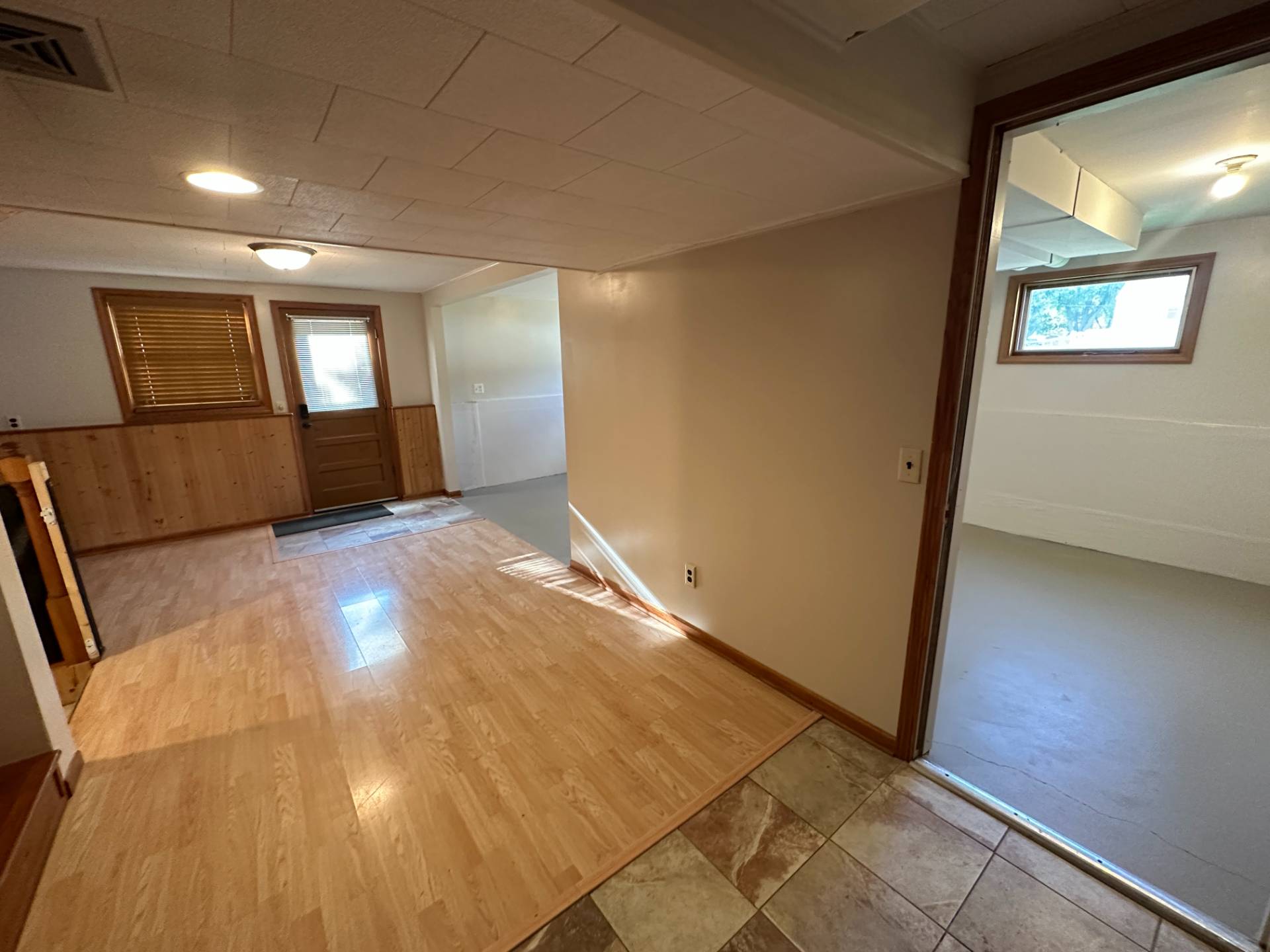 ;
;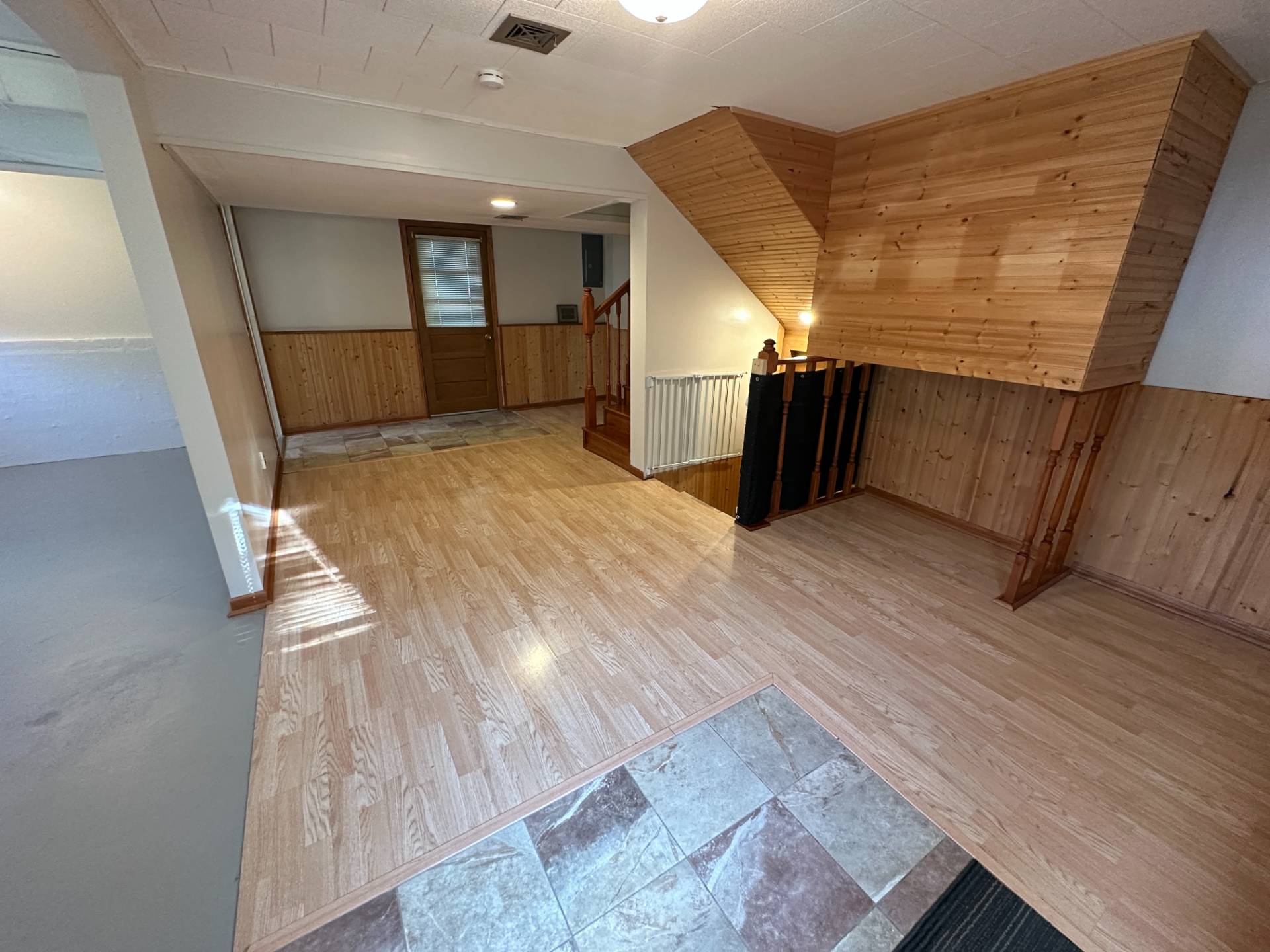 ;
;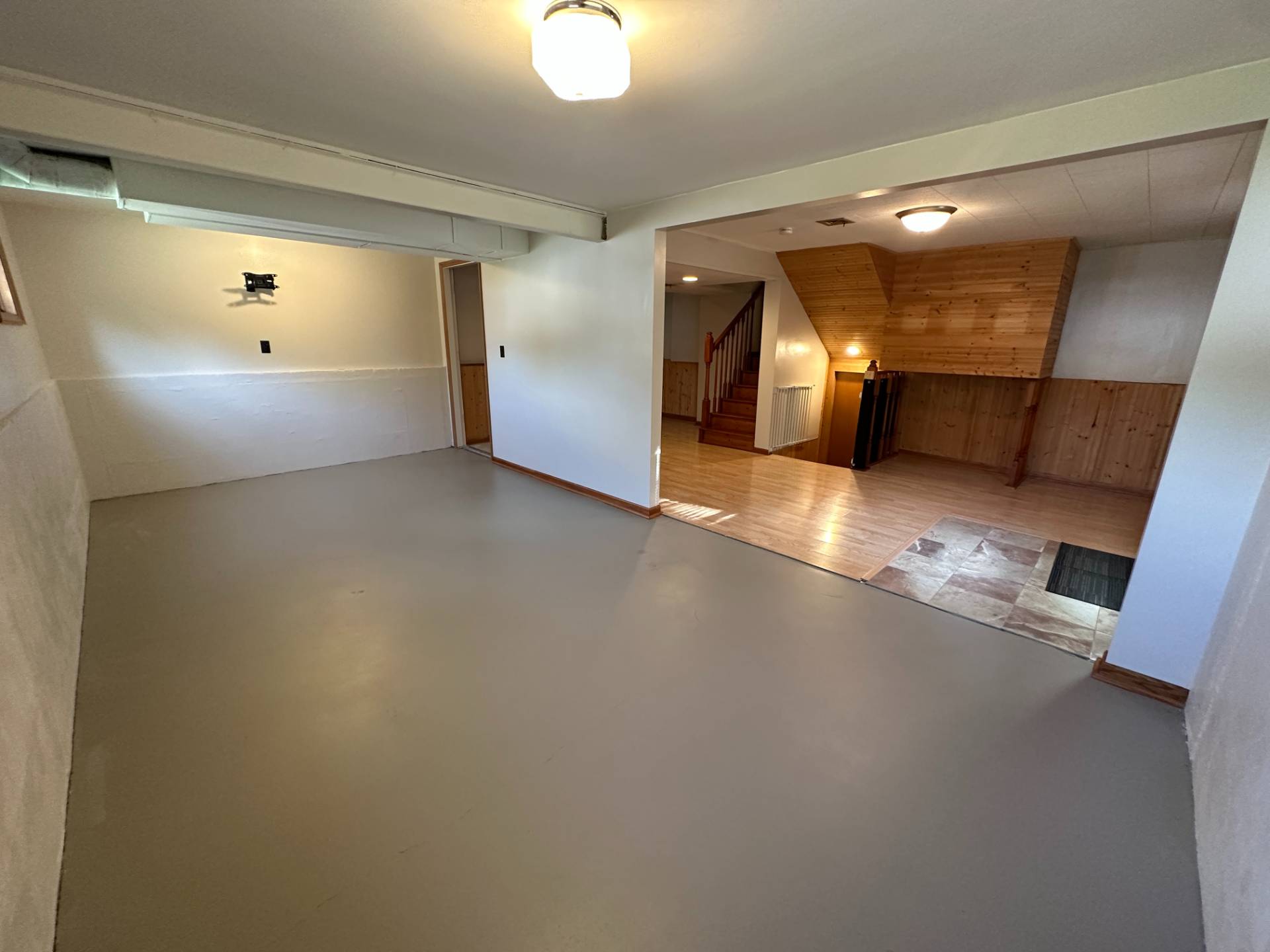 ;
;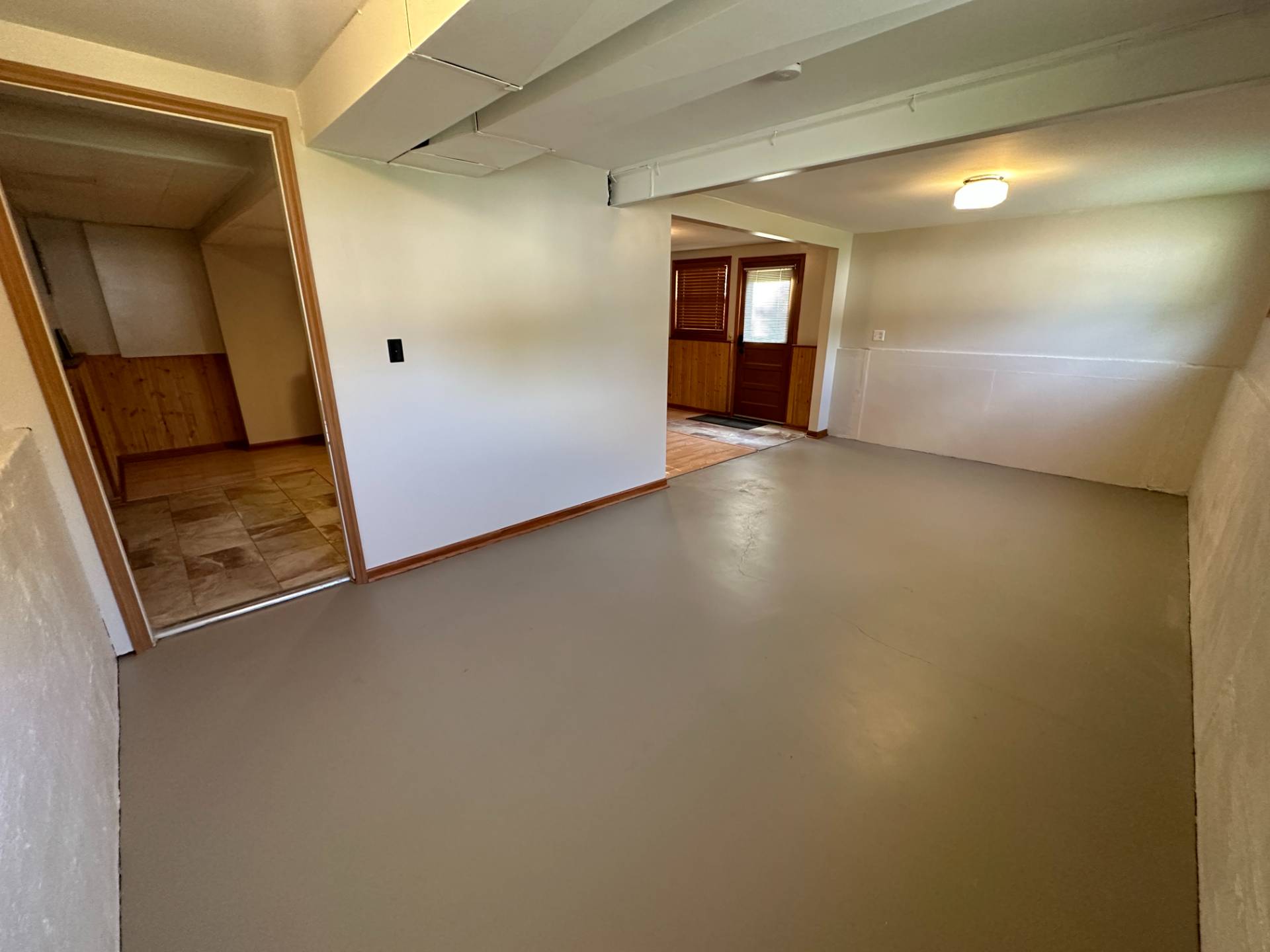 ;
;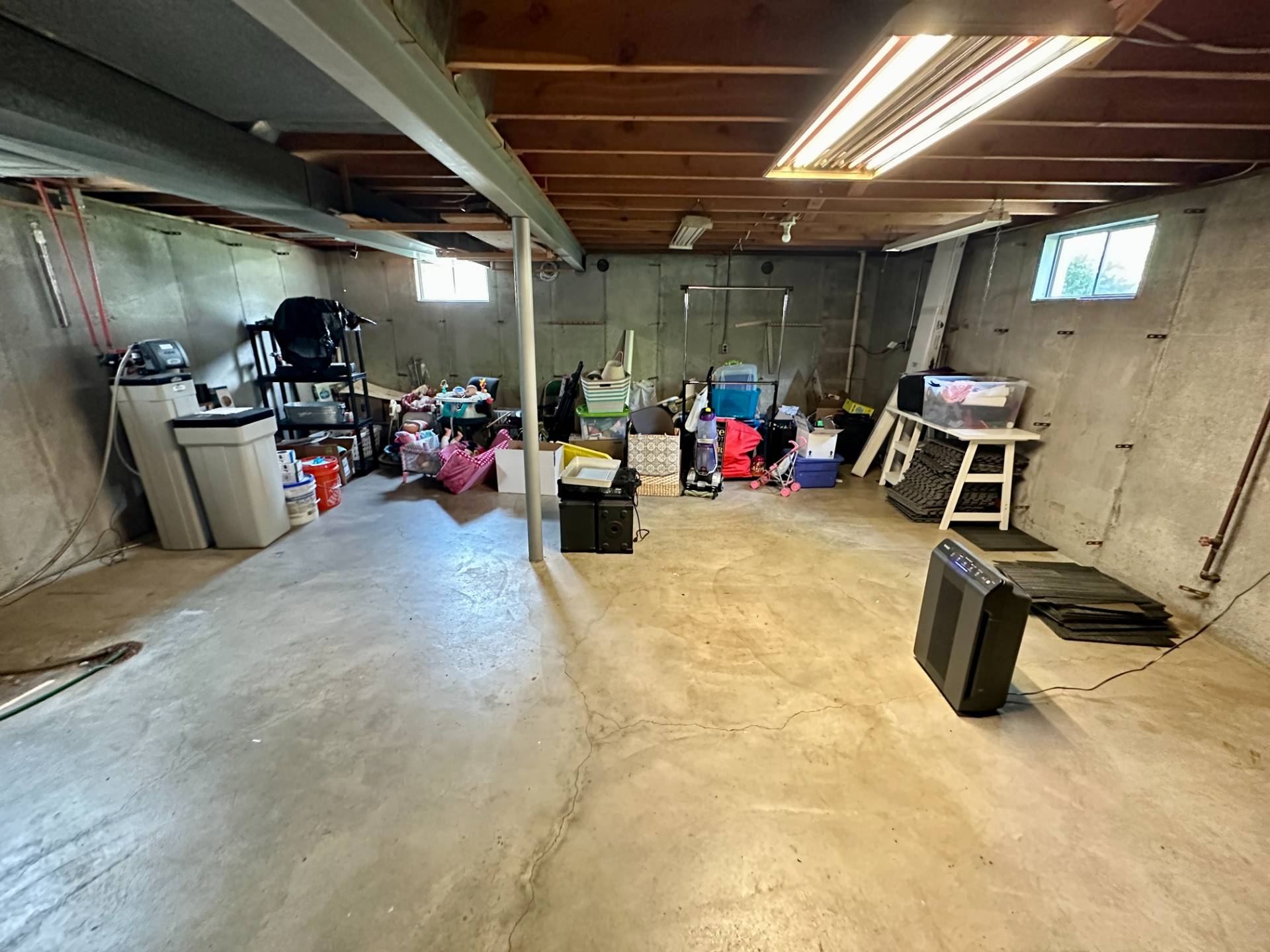 ;
;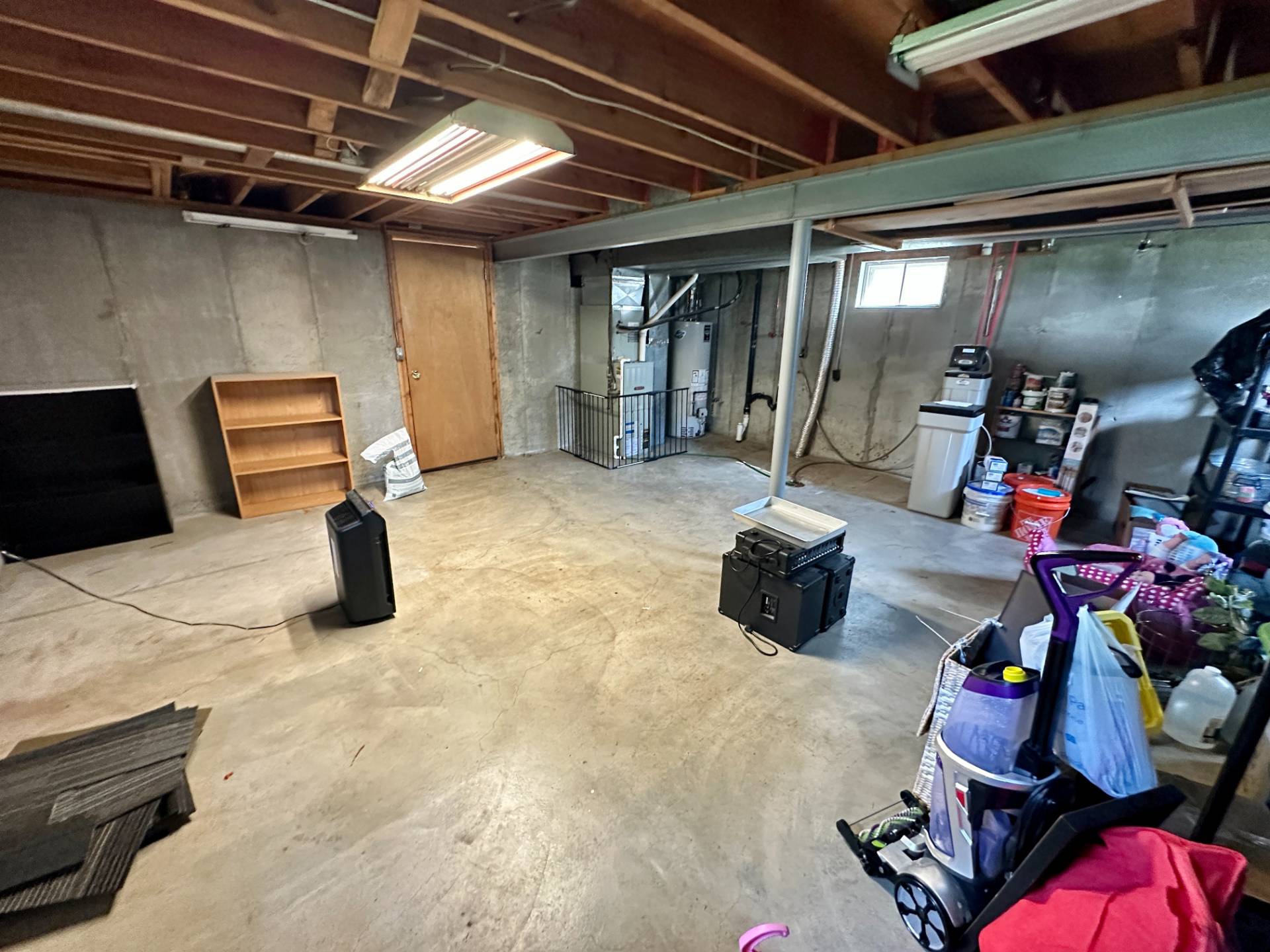 ;
;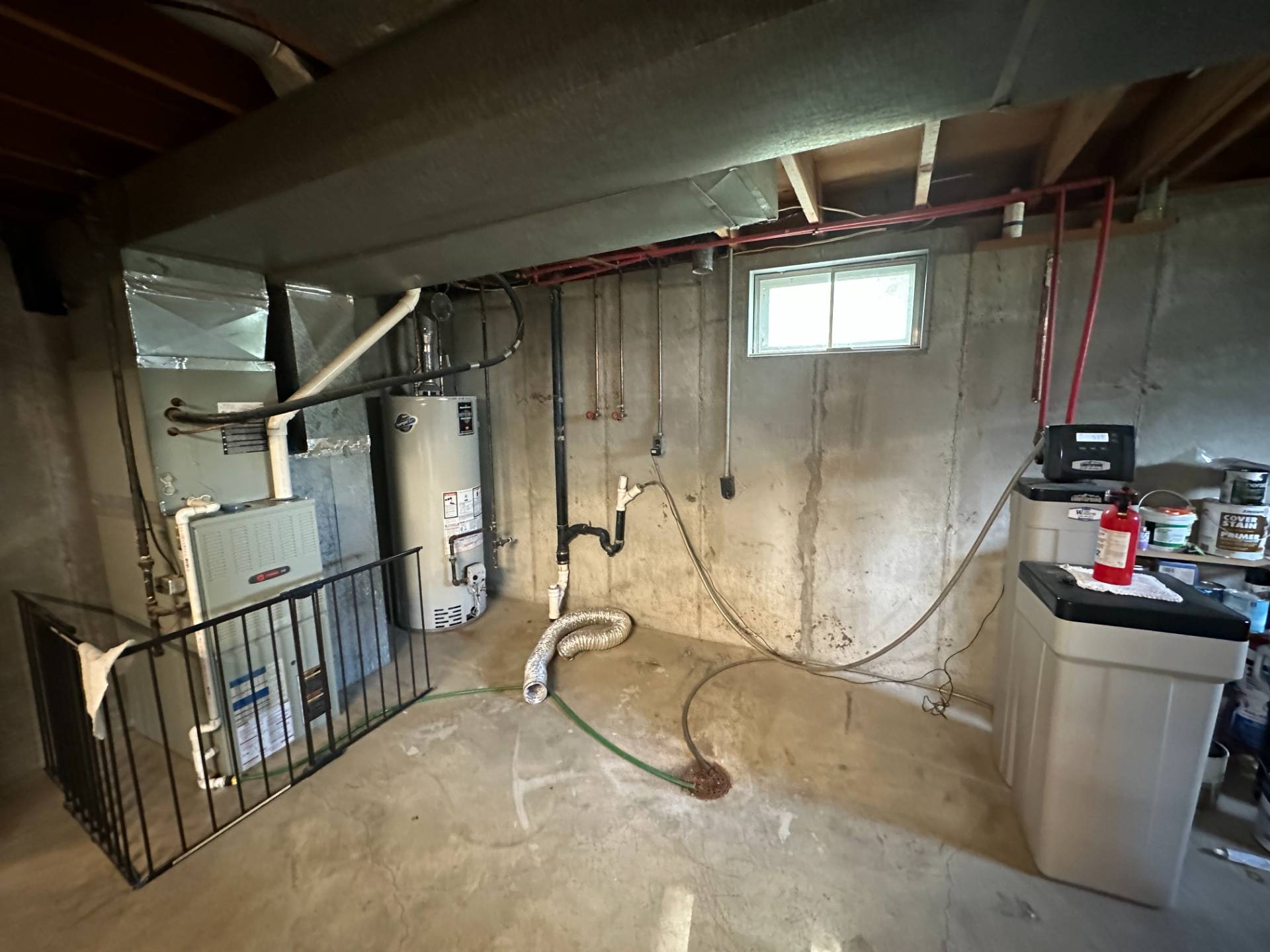 ;
;